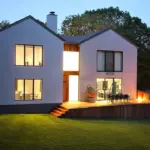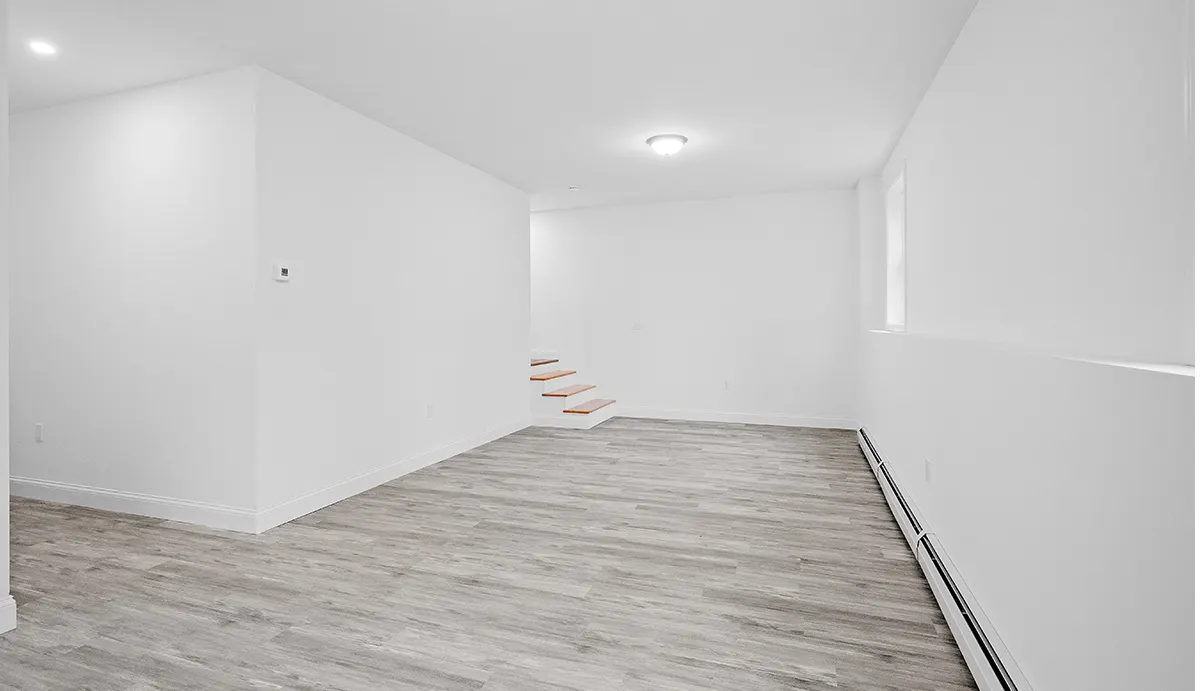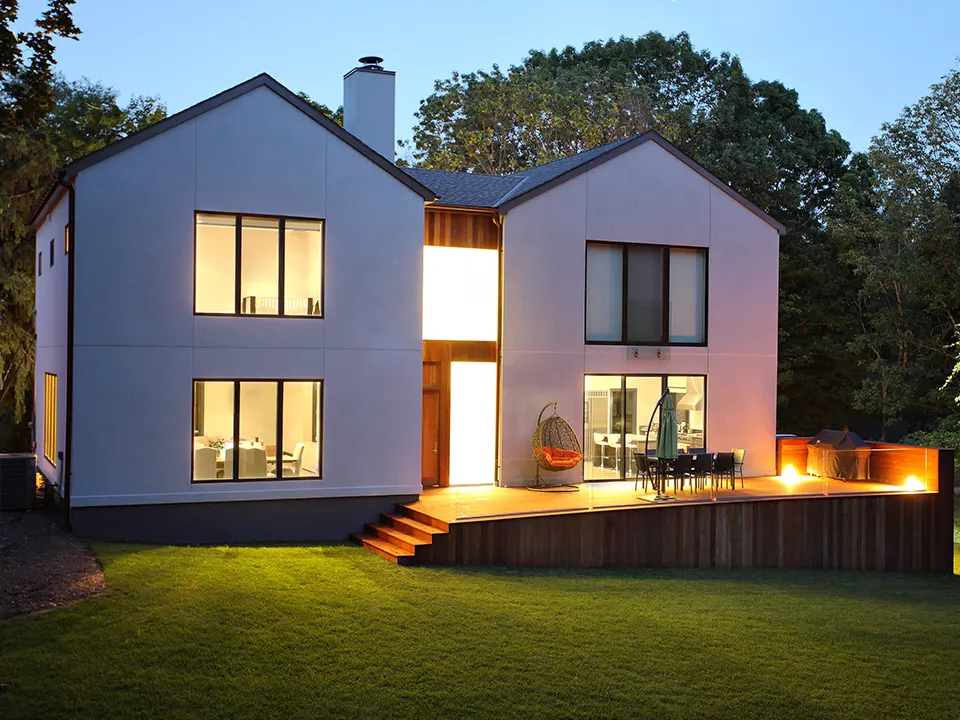
Top Features Homeowners Are Asking for from Custom Home Builders
October 20, 2025Creating a basement suite that feels inviting, functional, and stylish is a rewarding project for homeowners in Kelowna. A well-designed basement suite increases your home’s livable space and property value. Whether you’re converting a small basement into an independent living area or designing a spacious lower level, thoughtful planning and smart design are essential. Here’s where to start in crafting a personalized basement suite for your property.
Prioritize Natural Light and Ceiling Height
One of the biggest challenges in basement suite design is working with the lack of natural light.
Basements are often darker and feel smaller on account of not being properly lit as well as due to lower ceiling heights. Fortunately, there are clever ways to make the space feel open and airy.
Installing larger windows or even egress windows, where possible, can dramatically improve how well-lit your basement is. Try on light-coloured wall finishes, reflective surfaces, and strategically placed mirrors as well. All of these strategies can help brighten your basement’s rooms, making them feel more spacious.
As already mentioned, you have to work with the ceiling height as well. If your basement has a lower ceiling, it’s best to avoid heavy light fixtures or ceiling fans that hang too low.Recessed lighting or track lighting can illuminate the space effectively without making the ceiling feel crowded. Choosing lighter paint colours for both walls and ceilings can further enhance the perception of height.
Create an Efficient Layout for Maximum Functionality
Any successful basement suite is built on a layout that balances privacy and public spaces.
When designing the floor plan, consider how each area of the basement will be used. You may have ideas of a well-thought-out living area, a laundry room, or a comfortable bedroom or sleeping area.
As they are the standard, open-concept layouts work exceptionally well in basements. By combining the living room, dining area, and kitchen into one continuous space, you can make even a small basement feel larger and more inviting.
With a basement layout, last but not least, keep traffic flow in mind. Your basement should feel connected but not cramped. Position furniture strategically to define zones within the open space, using rugs, furniture placement, or half-walls as natural dividers.
Choose Multi-Functional Furniture
In many basements, space is at a premium. You will no doubt be hit with a ton of limitations but fear not as there’s still a lot you can do.
Multi-functional furniture in a basement can make a significant difference in both comfort and practicality. Consider sofa beds, storage ottomans, or fold-out tables that can serve multiple purposes. A well-chosen sectional can provide ample seating without overwhelming the room.
Area rugs not only add warmth and style to the living area but also help delineate spaces and make the suite feel more cohesive.
Incorporating built-in storage solutions can also free up floor space in tight quarters. Custom shelving, cabinets, or under-stair storage units help keep the basement tidy, while providing accessible storage for items like books, games, or seasonal decorations.
Design a Practical Laundry Room
A washer and dryer, for many homeowners, are essential components of a functional basement suite.
When planning your basement layout, try to arrange for a dedicated laundry area that is accessible yet discreet. Remember, laundry rooms don’t need to be large to be effective. Even a compact setup with stacked appliances can work well in smaller basements.
Any laundry area must be properly ventilated to prevent moisture buildup and maintain a fresh environment.
Installing a small sink nearby can also be helpful for hand-washing clothes or cleaning up after hobbies and projects. Just as with other parts of your basement, thoughtful lighting and durable, easy-to-clean flooring ensure that the laundry space is practical without compromising the overall style of the suite.
Maximize Comfort in the Living Area
A washer and dryer, for many homeowners, are essential components of a functional basement suite.
When planning your basement layout, try to arrange for a dedicated laundry area that is accessible yet discreet. Remember, laundry rooms don’t need to be large to be effective. Even a compact setup with stacked appliances can work well in smaller basements.
Any laundry area must be properly ventilated to prevent moisture buildup and maintain a fresh environment.
Installing a small sink nearby can also be helpful for hand-washing clothes or cleaning up after hobbies and projects. Just as with other parts of your basement, thoughtful lighting and durable, easy-to-clean flooring ensure that the laundry space is practical without compromising the overall style of the suite.
Maximize Comfort in the Living Area
The living area in a basement suite is where you and your guests will relax, entertain, and spend most of your time.
Comfort is just as important as style here. Start with a cozy seating arrangement, good-quality lighting, and textiles that add warmth. Area rugs, throw blankets, and cushions can make the living room feel inviting, even in a basement with cooler temperatures.
Consider integrating entertainment options like a television, speakers, or a reading nook to cater to various activities.Avoid overcrowding the living area. An open space enhances comfort and ensures the suite feels larger than it is. If possible, look for ways to create a visual connection to other parts of the home, such as tying together the kitchen or dining area, to make the basement suite feel integrated with the rest of the home.
Incorporate Storage Solutions Throughout
It’s no secret that basements often face storage challenges due to limited space and awkward layouts.
Built-in shelves, under-bed drawers, and modular storage units can help maintain order in a basement suite. If you don’t have the opportunity to maximize any of these options, even small design touches, like wall hooks or storage benches, can make a big difference in keeping items organized and easily accessible.
If your basement suite is designed for long-term living, it will also prove essential to include closets in bedrooms and additional storage for seasonal items.
Consider Flooring and Insulation
An underrated and sometimes forgotten element of a basement suite design is the style and material of the floor.
Your flooring choice impacts comfort and style in a basement. Carpet is advantageous and adds warmth and sound insulation. Then, you have engineered wood, vinyl plank, or tile options, which are durable and moisture-resistant options.
In terms of style, combining practical flooring with area rugs creates a layered look that feels inviting and cozy.From a functional perspective, insulation is equally important for comfort. Basements are prone to temperature fluctuations and humidity. Proper insulation in walls, ceilings, and floors, along with a reliable HVAC system, ensures the basement suite remains a comfortable living space year-round.

Bring Style and Personality to the Space
A basement suite doesn’t have to feel like a utilitarian afterthought. Thoughtful design choices can make the suite stylish, livable, and reflective of personal taste.
Where do you start in bringing style and your unique personality forward? Consider a cohesive colour palette that reflects you. Try coordinating furniture and finishes in relation to your personal style. Choose decorative accents that tie the space together.
Next on the list, look for the accents and décor that can be pulled in to not only provide function but add appeal. For example, open shelving in the kitchen, floating cabinets in the living area, and accent lighting are all ways to add character.
Even in a small basement, art, plants, and textiles can make the suite feel like a fully integrated part of the home.
Focus on Functionality and Safety
Beyond aesthetics, safety and functionality are critical in basement suite design, and should be prioritized.
Ensure that there are proper egress routes, smoke detectors, and adequate ventilation. Plumbing and electrical systems should be accessible and meet all local building codes. A lack of safety or functionality is setting your basement to fail, with possible multiple issues costing you money down the line.
Something else to be mindful of is if the basement is being designed for a long-term rental or multi-generational living, you may want soundproofing between the main floor and the suite to enhance privacy.
Simple measures like door seals, acoustic panels, and insulated walls can significantly improve the livability of the space.
Choose Valleywide Custom Builders to Complete Your Basement Suite Design
As your local custom home builders, our team won’t hesitate to tell you that designing a comfortable and functional basement suite requires careful planning, creativity, and attention to detail.
From ceiling height and open concept layouts to well-placed washer and dryer setups and inviting living areas, every choice you make in design will contribute to how or if a space feels practical and welcoming.
With thoughtful design, even a small basement can become a versatile and stylish retreat for family, guests, or renters.
There are many things to look at and consider. How you use natural light. The overall efficiency of the layouts. How storage and multi-functional furniture are blended in. The personal touches you want to add that make the basement yours. These are all important things to remember.
With the team at Valleywide Custom Homes, any homeowner can transform their lower level into a basement suite that is both livable and beautiful. Whether you are renovating an existing basement or building a custom home with a purpose-built suite, these design tips will help ensure your space is comfortable, stylish, and highly functional for years to come.
For expert guidance and custom basement suite design in the Okanagan, contact a team member at Valleywide Custom Homes today and let us help bring your vision to life.



